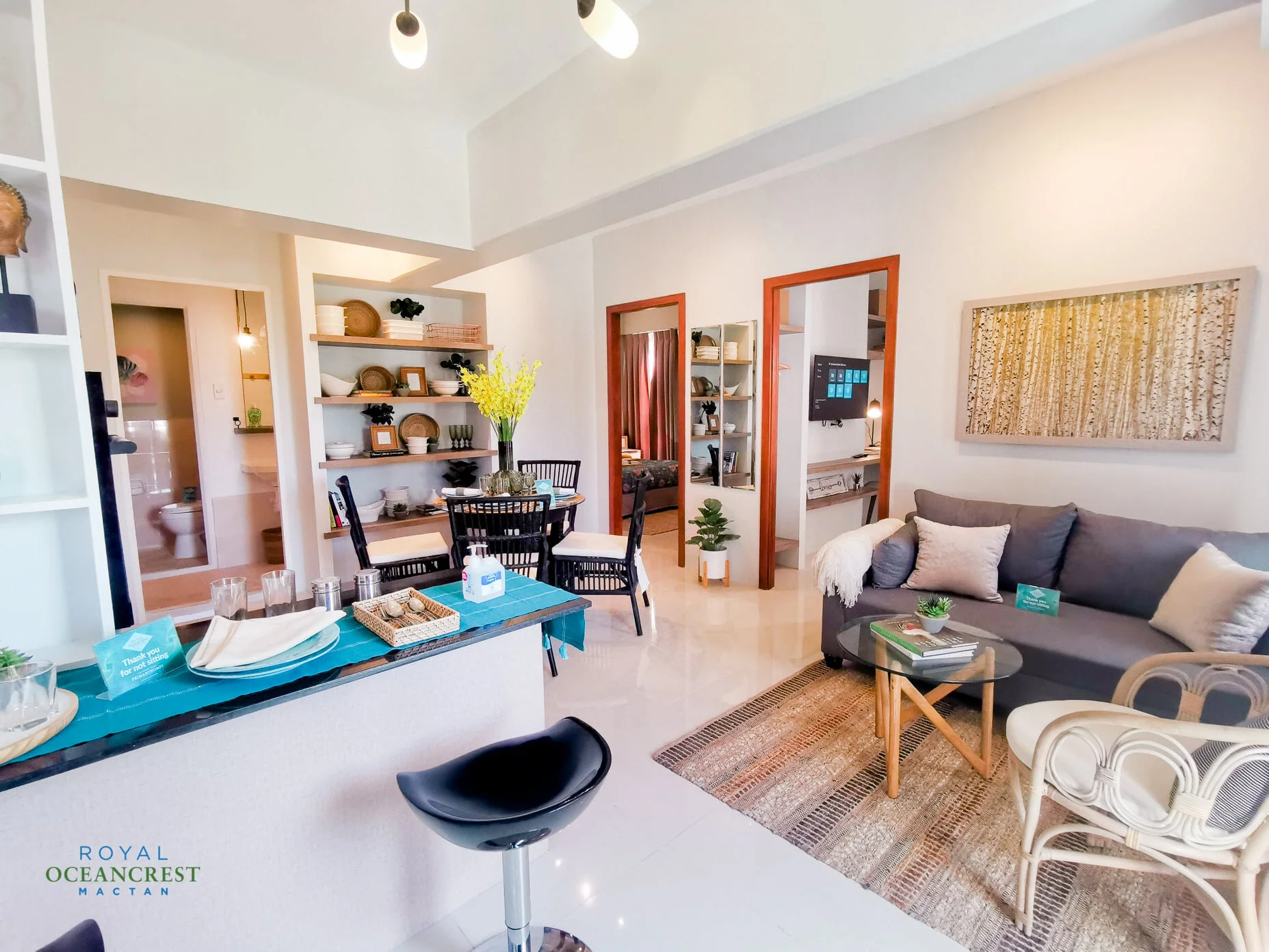Your Gateway. Your Getaway.
From your reliable partner comes another grand undertaking. Primary Homes is proud to bring to you Royal Oceancrest Mactan, the first mixed-use community development in the heart of Mactan Island. This ambitious development prides itself in being a safe and secure haven of wellness and leisure for investors. Armed with a healthy combination of well-constructed units, modern amenities, and a strategic location, Royal Oceancrest Mactan is in the unique position of being the first of its kind in Primary Homes’ track record of successful developments. All of these factors combined add up to making Royal Oceancrest Mactan your gateway, your getaway.
The Royal Oceancrest Mactan merges best of history, culture and modernity. With new developments that gives you access to world class shopping, dining, and entertainment.
Invest now!
Live the Vibrant Island Lifestyle you've always dreamed of! Royal Oceancrest Mactan is a worthwhile and meaningful investment that is perfect for you.
UNIT DETAILS
STUDIO
Floor Area (Approx.): 28 sq.m
One-Bedroom A
Floor Area (Approx.): 28 sq.m
One-Bedroom B with balcony
Lot Area (Approx.): 30 sq.m
Two-Bedroom with Balcony & Parking
Floor Area (Approx.): 60 sq.m
AMENITIES
Building Amenities
• 2 elevator units per building
• Wide Hallways
• Well Ventilated Staircase
• Provisions to telephone cable and internet
• Closed circuit Television (CCTV) Sytem
• Fire Alarm and sprinkler system with fire exits
• Standby generator set
• Overhead water tank
Community Amenities
• Commercial Area
• Swimming Pool
• Clubhouse with Function Rooms
• Fitness Gym
• Play Area
• Jogging Path
• Guardhouse and Entrance
• Manicured Gardens
• Grilling Station
• Bamboo Entrance
UNIT SPECIFICATIONS
Finished Unit Features
• Painted Walls and partitions
• Tiled Floors
• Kitchen Counter top, sink and cabinets
• Tiled Toilet and bath with bathroom fixtures
• Provision for window-type aircon
• Balcony (1 BR B and 2 BR units only
Bare Unit Features
• Painted Walls and ceiling
• Plain Cement Finish
• Kitchen counter with sink
• Under counter cabinets
• Tiled floor in T & B
• Bathroom Fixtures
• Bedroom Partitions not included
COMMUNITY PHOTOS
SITE DEVELOPMENT PLAN
VICINITY MAP






























