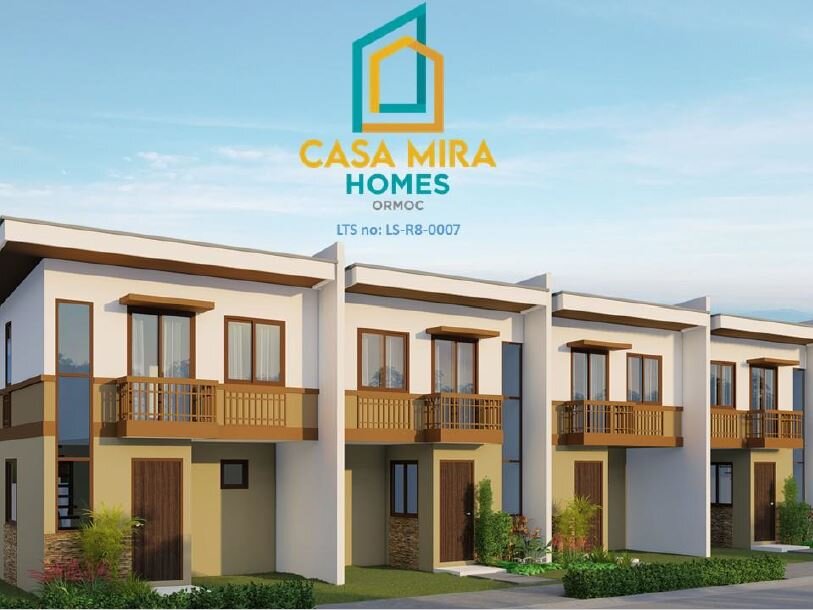with its award-winning flagship brand that will give MORE FOR THE FILIPINO FAMILY.
MORE Space. MORE Amenities. MORE Value.
A PLACE YOU CAN CALL YOUR OWN!
CASA MIRA HOMES - ORMOC
PROJECT DETAILS
Location : Brgy. Luna, Ormoc City
Total No. of Units : 908 units
Project Type : Residential Subdivision
Product Type : Townhouse units
Terrain : Flat to gently sloping terrain
Total Lot Area : 9.13 hectares
Other Features :
Main entrance with guardhouse
Perimeter fence
Landscaping
Utilities :
MRF
Elevated water tank
Services :
Property management services
MORE SPACE. Enjoy living in a community built on an expansive 9.13 hectare land with great panoramic views of the city. Life is more comfortable with wide and green open spaces where you can safely play and stroll with your family.
AMENITIES
CLUBHOUSE
SWIMMING POOL AND KIDDIE POOL
BASKETBALL COURT
CHILDREN’S PLAY AREA
PARK
ROTUNDA GARDEN
MAIN ENTRANCE WITH GUARDHOUSE
PERIMETER FENCE
LANDSCAPING
CHAPEL
MORE VALUE. Everything is within your reach with the community being just 1-2 KM away from the main establishments of the city. Casa Mira Ormoc’s location allows you to live in a serene community while still being near to places of work, schools, and other essentials.
VICINITY MAP
Across Luna Brgy. Hall
3 mins. away from Sacred Heart Community Center (School)
3 mins. away from San Lorenzo Ruiz de Manila Parish
5 mins. away from Robinson’s Place Ormoc
5 mins. away from Mandaue Foam
10 mins. away from SM Center Ormoc
15 mins. away from Ormoc City Institute Technology
15 mins. away from seaport of Ormoc
SITE DEVELOPMENT PLAN
PHASE 1
PHASE 2
PHASE 3
FLOOR PLAN
MODEL A
MID UNIT
Typical Floor Area: 42.08 sqm
2 Bedrooms
1 Toilet & Bath
1 Powder Room
Balconette
Carport
END UNIT
Typical Floor Area : 42.18 sqm
2 Bedrooms
1 Toilet & Bath
1 Powder Room
Balconette
Carport
MODEL B
MID UNIT
Typical Lot Area : 48.41 sqm
2 Bedrooms
1 Toilet & Bath
1 Powder Room
Balconette
Carport
END UNIT
Typical Floor Area : 48.42 sqm
2 Bedrooms
1 Toilet & Bath
1 Powder Room
Balconette
Carport
MODEL C
MID UNIT
Typical Floor Area : 61.69 sqm
3 Bedrooms
1 Toilet & Bath
1 Powder Room
Balconette
Carport
END UNIT
Typical Floor Area : 61.7 sqm
3 Bedrooms
1 Toilet & Bath
1 Powder Room
Balconette
Carport



















